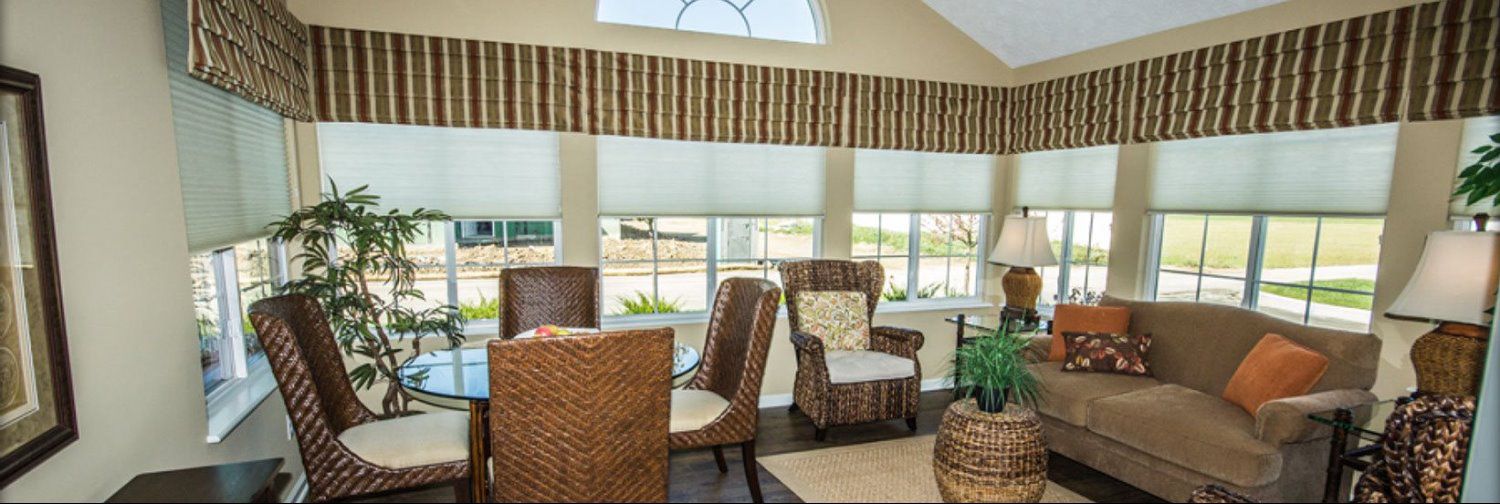

Located on
Upper Gilchrist Road (1/4 mile North of Coshocton Road)
in Mount Vernon, Ohio
Chad Gamble - cgamble@stoneworksllc.com 614-732-6929
All pictures are for illustrative purposes only and may not depict actual finishes utilized.
The Village of Colonial Woods is located in historic Mount Vernon and offers a wide array of homes with two and three bedroom, ranch-style condominium homes with finished verandas, attached two-car garages, and private courtyards on which to relax with prices starting in the 250s.
Colonial Woods provides its owners a scenic country setting with a large pond, mature trees for privacy and a bridge at the entrance that welcomes you home. Along with this pristine location, your new home is close to almost everything you desire – shopping, restaurants, recreational places, and medical facilities.
Along with your new found free time at the Village of Colonial Woods you can enjoy your deluxe clubhouse at the heart of the community with a fully equipped health and fitness center, heated pool and large social room.
Great locations are still available. Please call today to schedule an appointment.