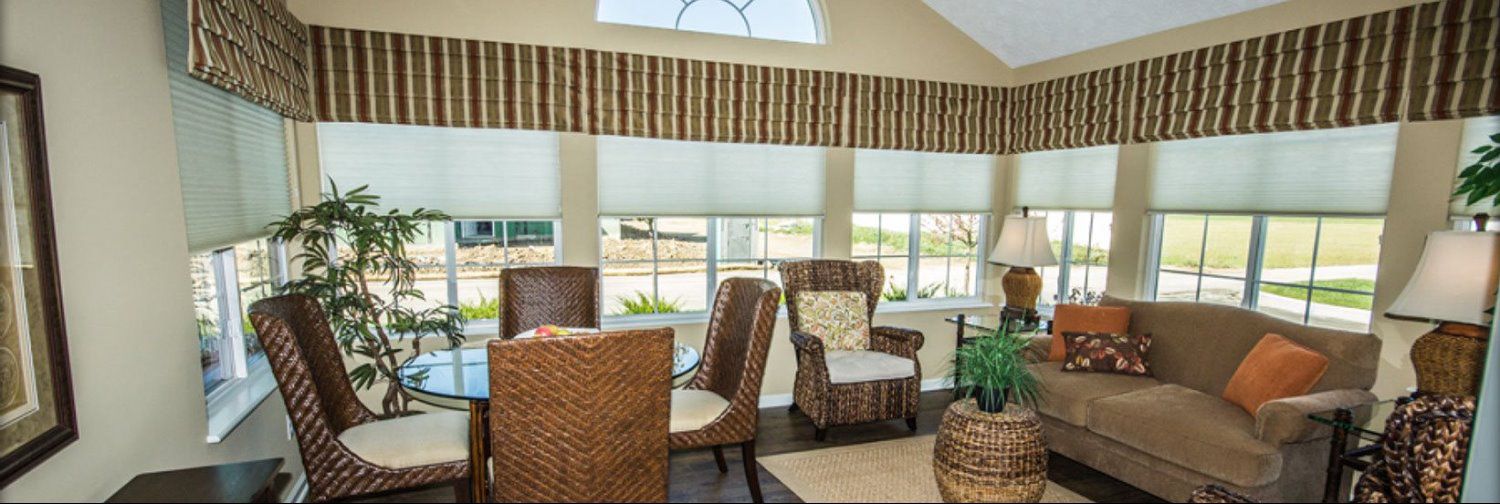

Located at
the intersection of Linnville Road and South Second Street
in Heath, Ohio
Chad Gamble- cgamble@stoneworksllc.com 614-732-6929
Linnview Crossing, nestled in the corner of Linnville Road and South Second Street in Heath is the perfect setting for building your new home. Located in the Heath school district, this neighborhood is among the most affordable in the area, offering a peaceful country setting with all the conveniences of living in the city.
Linnview Crossing will contain single family homes built by Stone Works Partners, a local developer that has condominium communities in Heath, Newark, Buckeye Lake, Mount Vernon and Zanesville. With Stone Works Partners, you will be working with a team of professionals that have the experience to help realize your dreams backed up by a new home warranty you can trust.
If it’s affordable and quality homes you are looking for, give us a call today!
The Allegheny has a sleek, contemporary style with an open floor plan designed to enhance the way you live. This is a sensible home that optimizes living space, featuring two bedrooms and two full baths. Enjoy the sizable living room perfect for entertaining. Access a private covered patio and outdoor living space. Appreciate the convenient laundry room right off the kitchen. This home is packed with quality features and offers plenty of options for customization. Need more space? Convert the covered patio to a 4-season room or add an optional second story with two bedrooms, a full bath and a spacious loft! Choose the Allegheny. You’ll be glad you did.
The Cascade is a warm home with an abundance of living space, contemporary amenities, and plenty of storage space. Thanks to its flexibility and elegance, the Cascade is the perfect fit for all personalities and lifestyles. Welcome your guests in grand fashion on the oversized front porch. Enjoy your lavish owner’s suite with a custom walk-in spa shower and double sinks. Enjoy those family gatherings in your generous living room, and host overnight visitors in your sizable guest suite. Savor a cup of coffee on your covered patio. Need a little more living space? This home has a den that could be used any way you like! You might choose to convert the covered patio to a 4-season room, or add an optional second story with two bedrooms, a full bath and a spacious loft! The Cascade was designed to please any lifestyle.
The Sierra’s open and airy concept is the central point of this unique home. Although spacious enough for gatherings, the living room and kitchen feel warm and intimate with the hearth room near-by. Relax in your grand owner’s suite with a walk-in closet and walk-in spa shower. Enjoy your guest suite separated for privacy. Appreciate the versatile den. Wind down on your covered patio or in your outdoor living space. If more room is what you’re after, consider converting the covered patio to a 4-season room, or choose our optional second story with two full bedrooms, a full bath and a spacious loft. The Sierra’s exceptional attention to detail makes this home stand above the rest.
All pictures are for illustrative purposes only and may not depict actual finishes utilized.